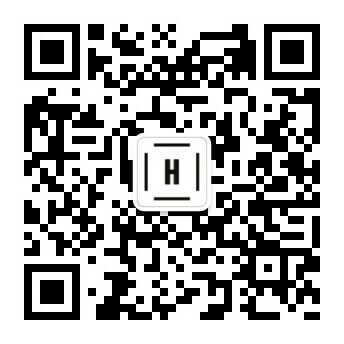Sustainability highlights
The QQT building stands as a global model of an ‘up-cycled’ structure, and inside, the Deloitte workplace mirrors this ambition. The design, construction and operation incorporate numerous sustainability measures such as eco-friendly materials and the optimisation of energy and water usage, with each system selected to adhere to the highest standards.
Driven by Deloitte’s ambitious ESG (environmental, social and governance) requirements, all heavy-duty cooking equipment within the commercial kitchen is electrified, making it a fossil-free workplace. Hassell was integral in helping Deloitte crystalise their ESG objectives, translating them from a policy to a reality in order to achieve sustainability ratings such as 5 Star Green Star and WELL (Platinum).
The incorporation of abundant indoor plants and trees was paramount to enhance air quality and create a genuinely biophilic, natural, vibrant and thriving atmosphere.
Vertical villages
Four interconnected ‘vertical villages’ — comprised of 10 business unit floors and four guest experience floors located over 14 levels — reflect the local context, with each village embodying a distinct environment. One village captures the essence of the nearby Botanic Gardens and its verdant parklands, while another encapsulates the shimmering blue sea and skies of Sydney Harbour.
The third village pays homage to the warm red earth of the Cumberland Plains, which lies west of Sydney’s CBD. The four floors of the upper village, dedicated to client engagement, are thoughtfully designed to convey distinct levels of formality. Inspired by the attributes that set Sydney apart from other global cities, from inviting sandy beaches to rugged sandstone escarpments, highlights include bronzed glass partitions that call to mind golden sunsets, textured glass blocks that reflect the CBD skyline, and green onyx tables and artwork that mirror the region’s deep emerald rock pools.
Designed for hybrid working
Pandemic disruption did more than challenge the Monday to Friday, 9-5 norms of when we work. It has also questioned how we work with universal overnight adoption of digital and virtual communication tools for collaboration and connection. This, and an increased desire for autonomy and flexibility in where we work, has led to the rise of hybrid work habits, which look likely to remain for the foreseeable future.
To meet these challenges, every single setting and location — consisting of 410 semi-enclosed spaces and enclosed collaboration rooms — enables digital connectivity with a wireless first approach, allowing seamless transition between spaces. Every work lounge, touchdown, quiet room and café setting is provided with power, and dedicated charging cables for laptops are embedded into furniture in all possible locations.
What would once have been private offices for partners are now bookable hybrid meeting rooms with specific cameras, microphones and lighting that enable solo or group virtual collaboration. These spaces are immediately accessible from individual workspaces and can be booked in the meeting room with a single touch. Workstations are bookable in advance via the AppSpace app, and power is fed to desks and monitors once a physical presence is detected via mobile phone pairing, causing significant energy consumption savings.






























